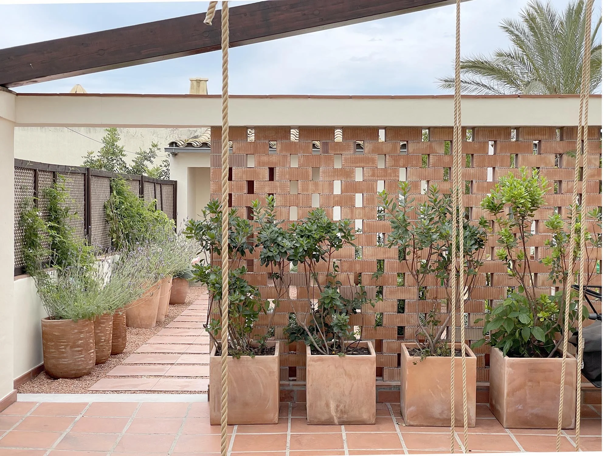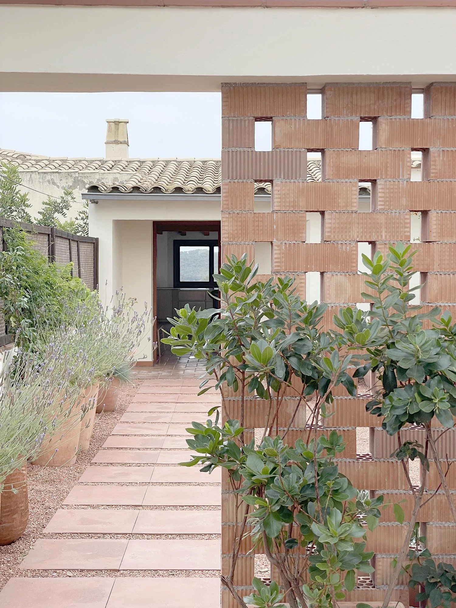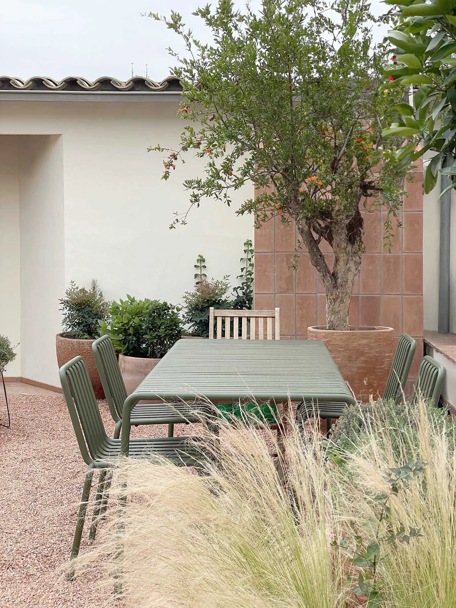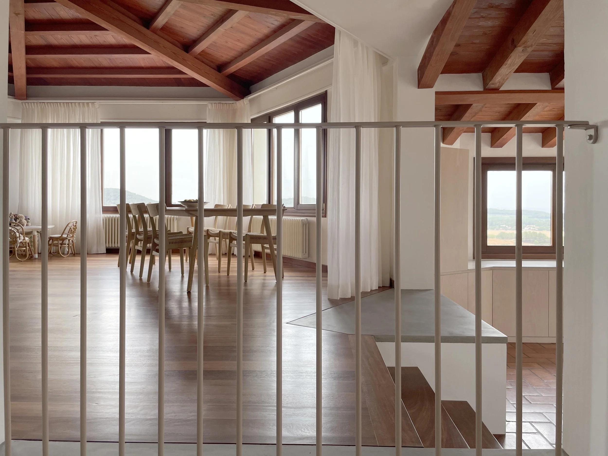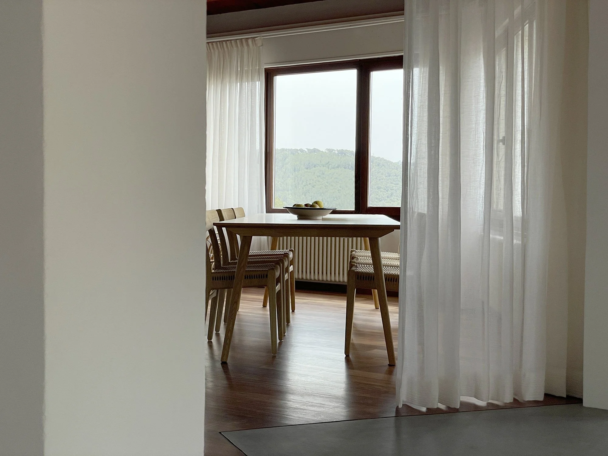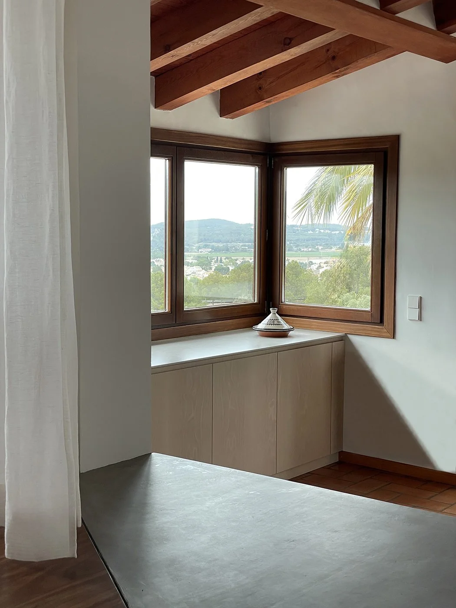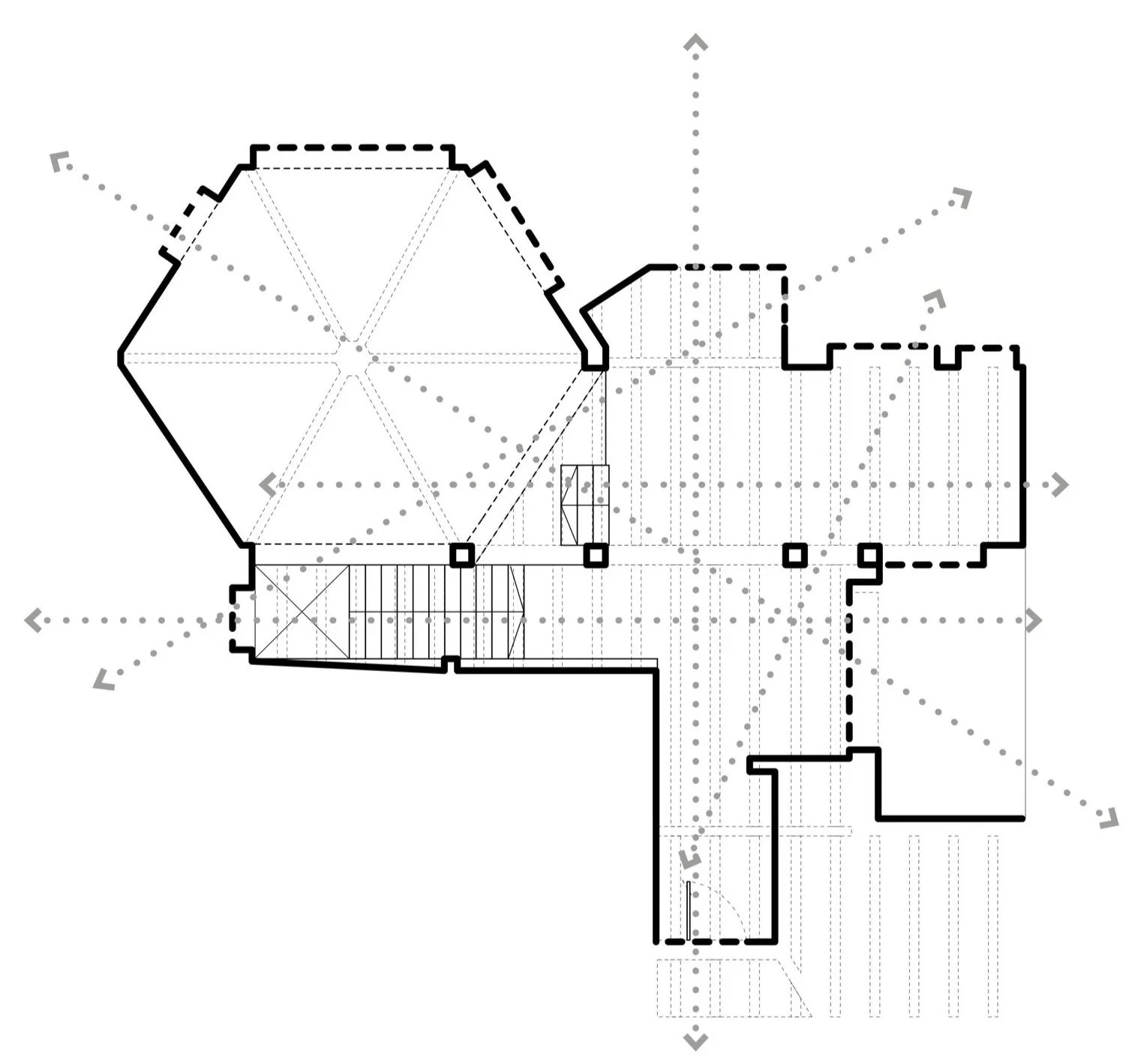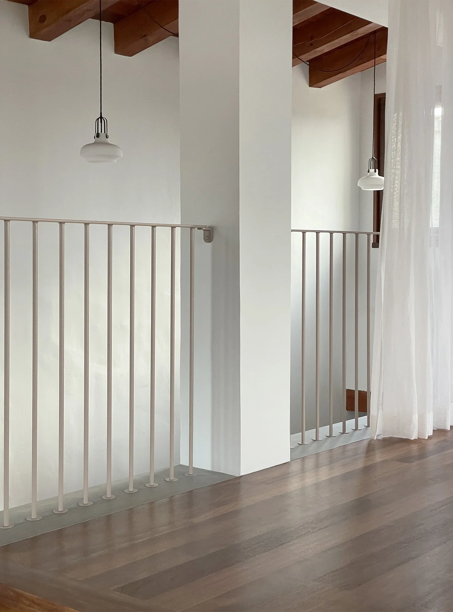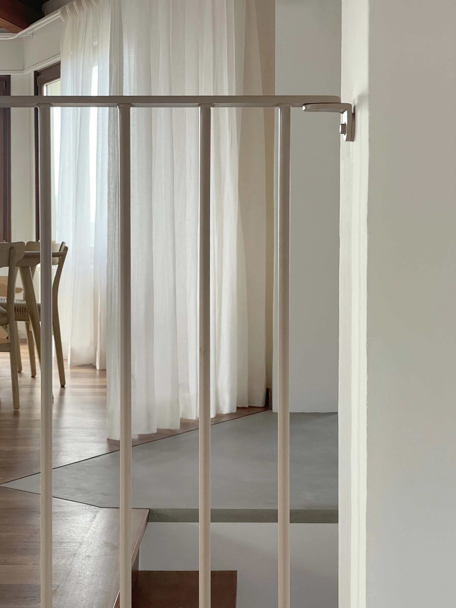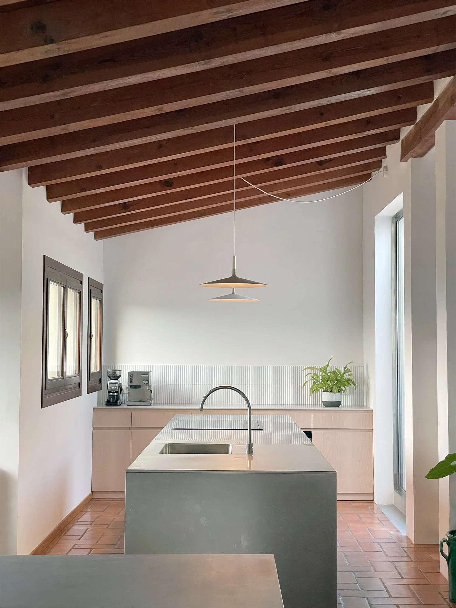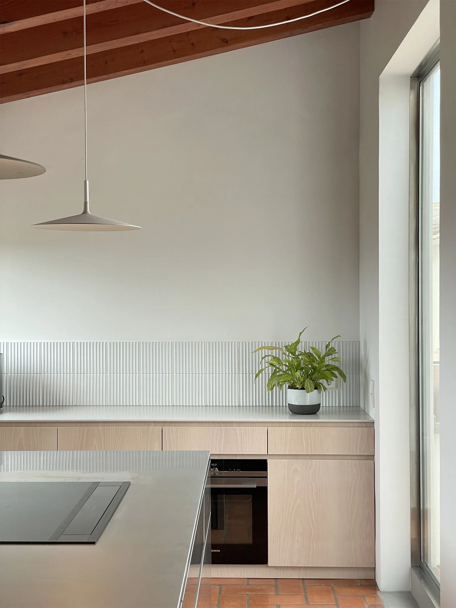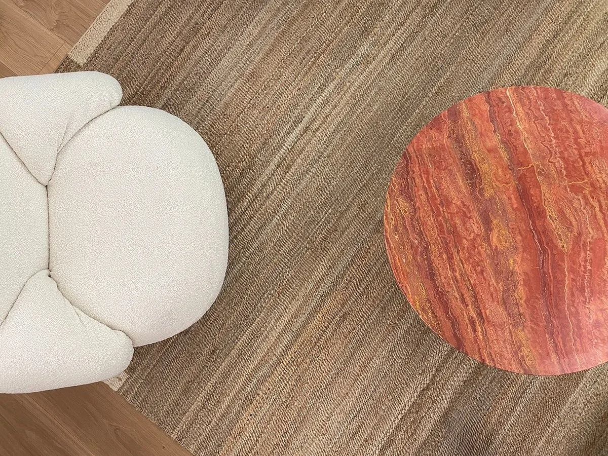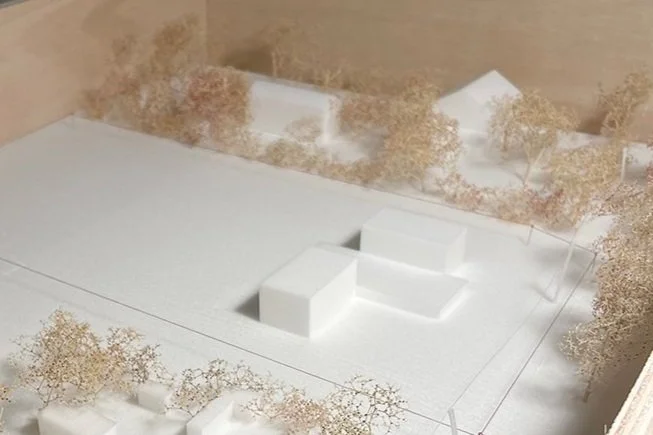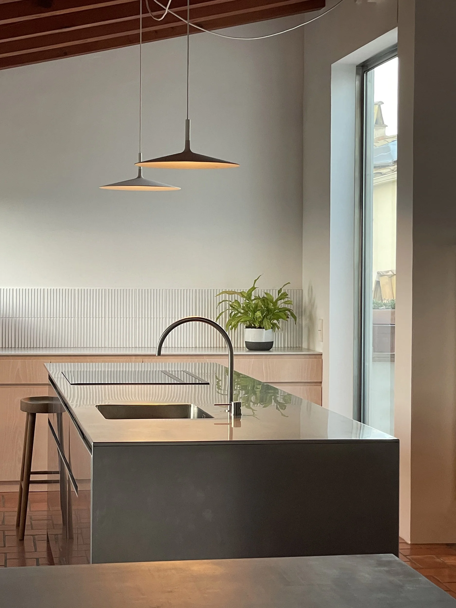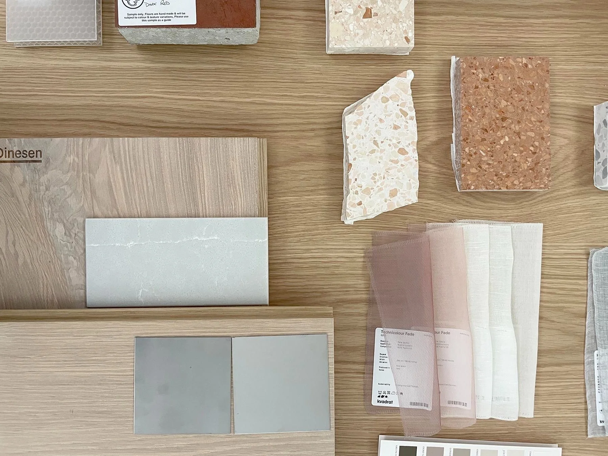Private house in ST Pere de Ribes
Barcelona, SP
2022-23
The effort of doing nothing. More a repair than a refurbishment
This family house is located just on the doorsteps of the Garraf natural park, an area to the west of Barcelona that is designated an area of outstanding natural beauty.To enter the house you have to walk across a patio, previously used for parking.The entrance patio is reminiscent of the medetirrenean texture, colors and perfumes of the natural park, a day to day sensorial experience prior entering or leaving the house. The entrance of the house is at the highest level and in straight relation with the landscape to the opposite side.The three storey house is embedded in a slope facing south towards the vineyards and the balearic sea in the far distance.
The understaded elegance of construction materials
The crushed bricks resulting from the building site demolition have been used as clay gravel for the entrance patio.The patio’s wall lattice is constitute of construction perforated bricks, a humble material that is normally utilised in construction and hidden behind refined finishes, the selected material is instead utilized in a rigorous manner proudly exposing all the defects, rough texture as well as the slight changes in the tone as a testament that there is beauty in imperfection.The material selection is reconciling in an harmonious way proposal and existing, aligning with the character of the surrounding landscape and resulting in a precise response to the different constructive needs yet coherent with the overall design.
Explore with inquisitive eyes, look for the silent interaction between old and new
The main living spaces are arranged around a small courtyard and the entrance patio.The courtyard and patio provides close proximity with nature while the main living quarters are also engaging with long views to the vineyards up to the sea.The cement in the floor is reminiscent of previous internal vertical partitions location. Long and well framed views to the landscape have now been unlocked from anywhere in the ground floor.
Open the windows, let the Mediterranean breeze move the soft sheer fabric. Enjoy!
When are you actually starting the renovation? Look for scars and neutral materials
The demolition of the concrete slab above the stairs rediscover a staggered triple height connecting the various levels of the property offering diversity and complexity of the views with some aspects intentionally aimed to the exterior, and other reflecting the interior of the space.The proposed demolitions are revealing the existing pillars supporting the pitched roof’s ridge above, now the building tectonic is establishing the order of the space shifting away from the previous incongrous collection of forms subdividing the floor plan.
From fragmented spatiality to internal incidental spaces and long views
The building’s structure is made of concrete frame with a brick skin.The visible timber beams are supporting both the roof and floors. All exterior existing doors and windows are made of iroko, a durable wood ideal for outdoor.The main materials inside include clay tiled floor, iroko timber floor, iroko doors and plaster walls.The proposed material are neutral in colour, cement has been used to the the floor’s scars, stainless steel to fittings, bespoke kitchen island, proposed doors and windows, the pendant lights above the kitchen islands are also in white concrete.The proposed joineries are made in a white cherry finish, the grain of the timber is kept uninterrupted.
Bespoke kitchen, white cherry joinery and stainless steel island
