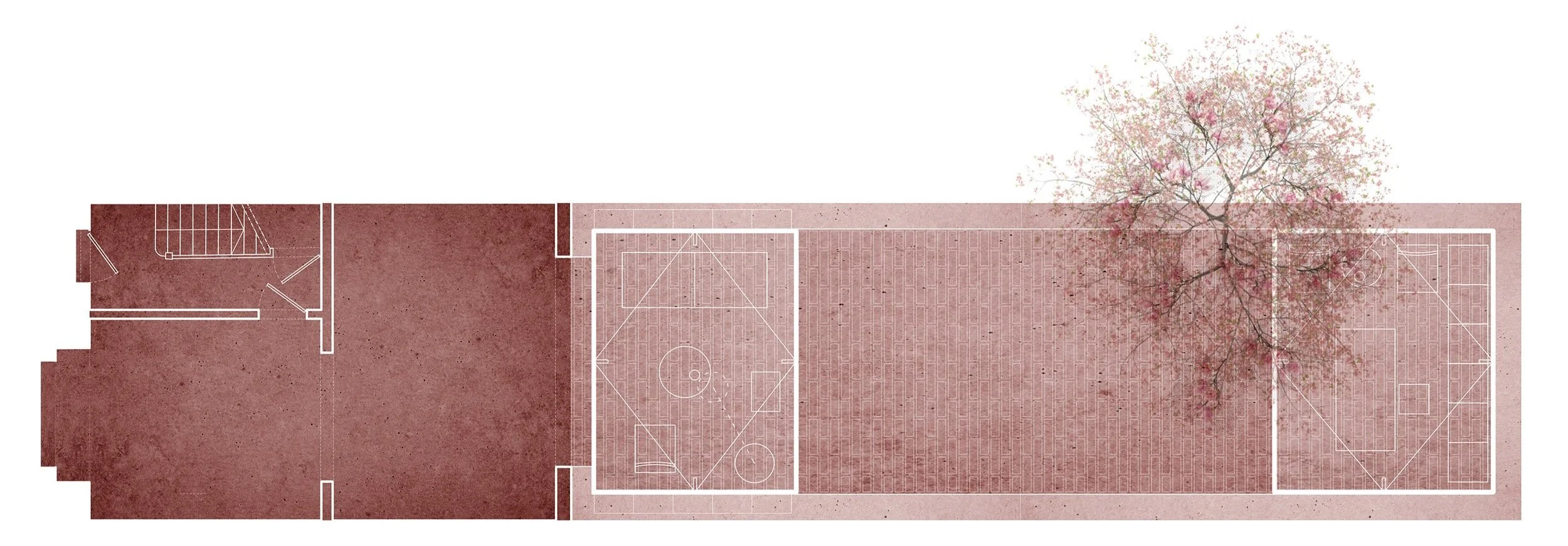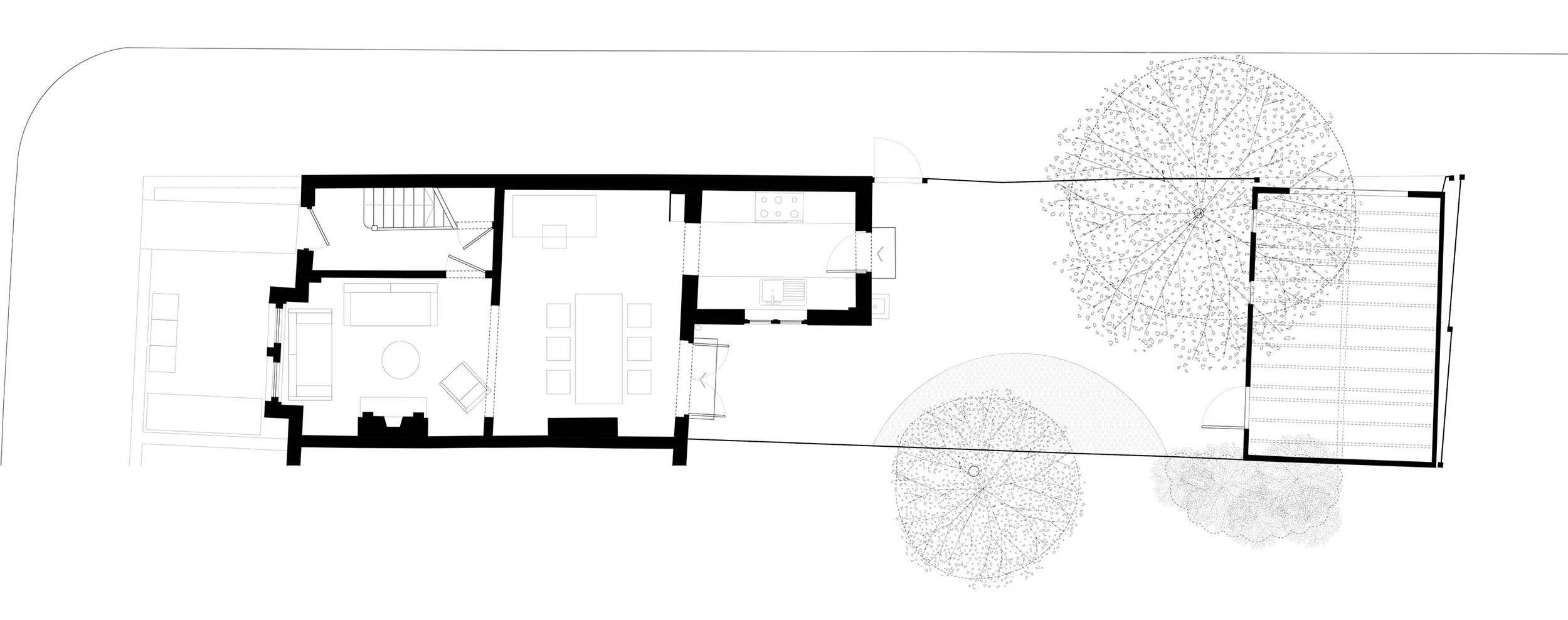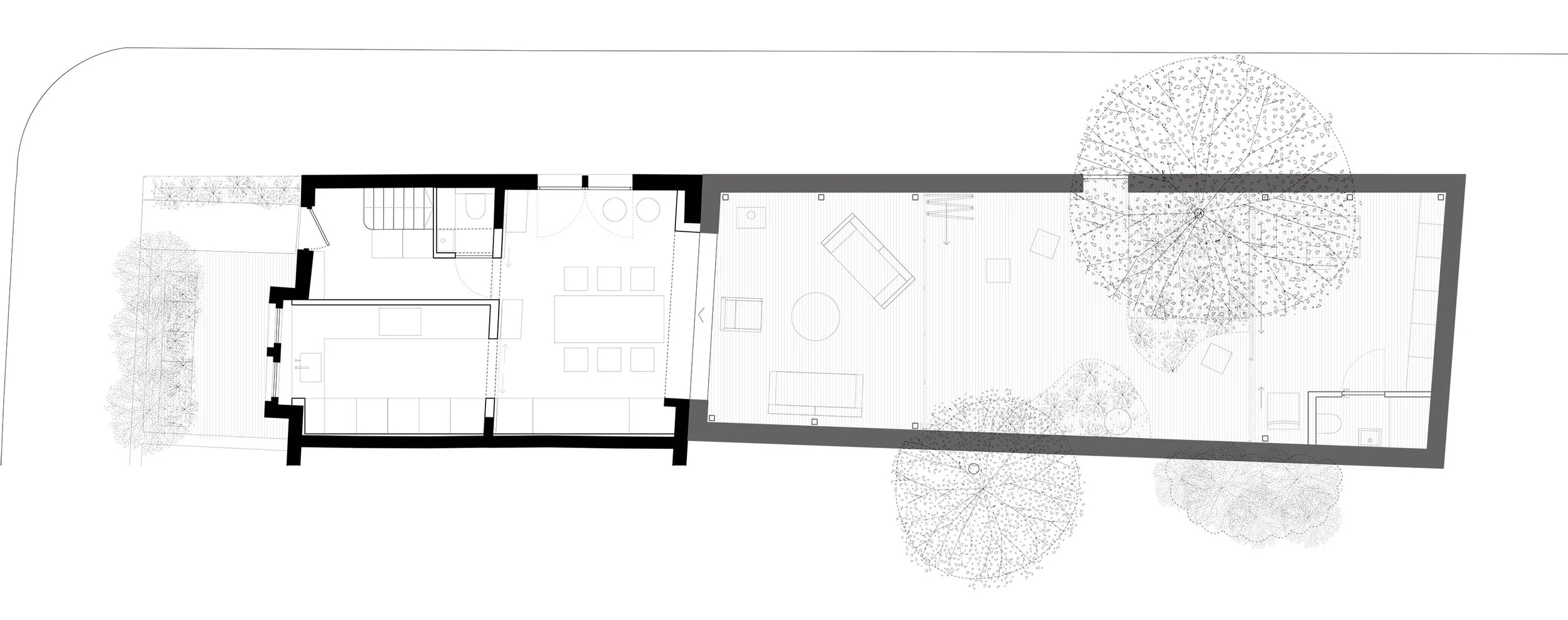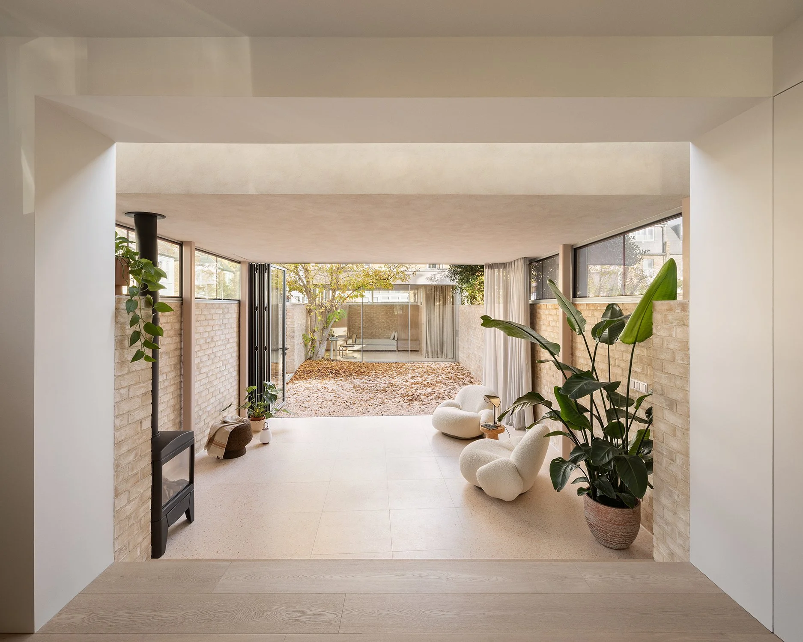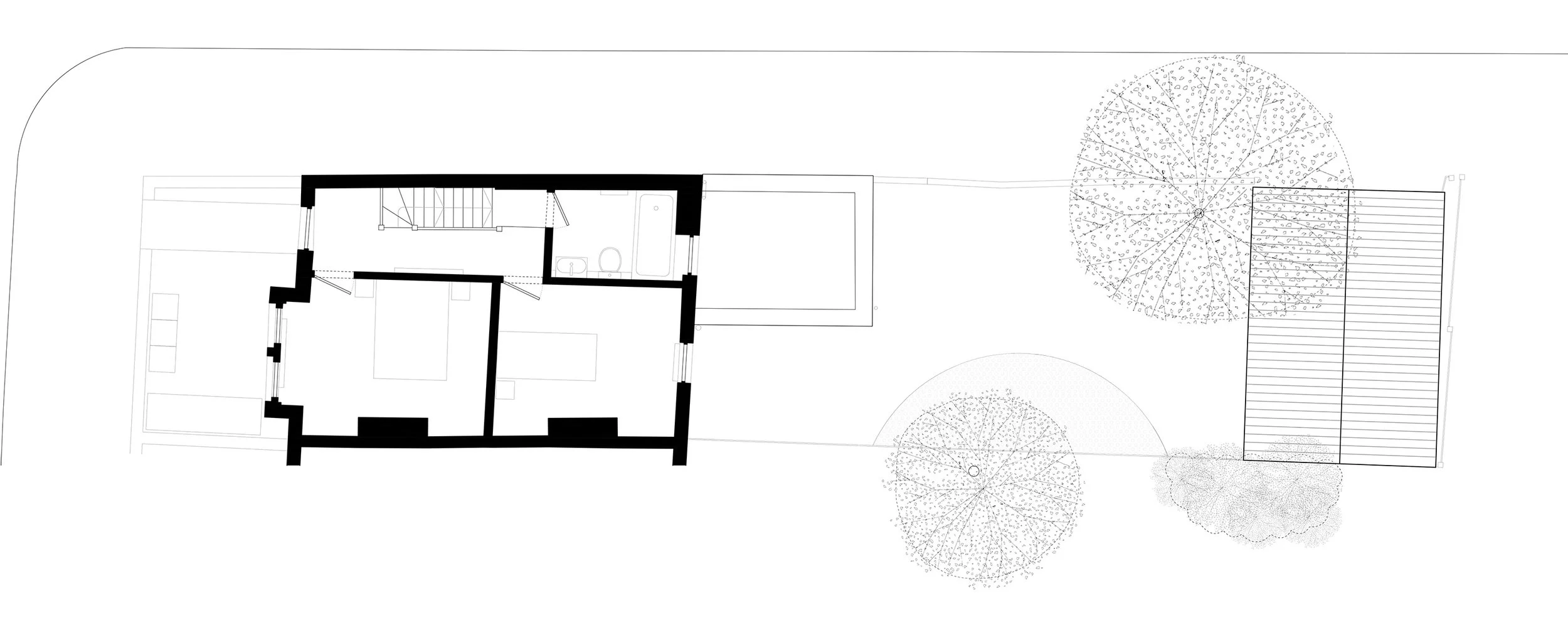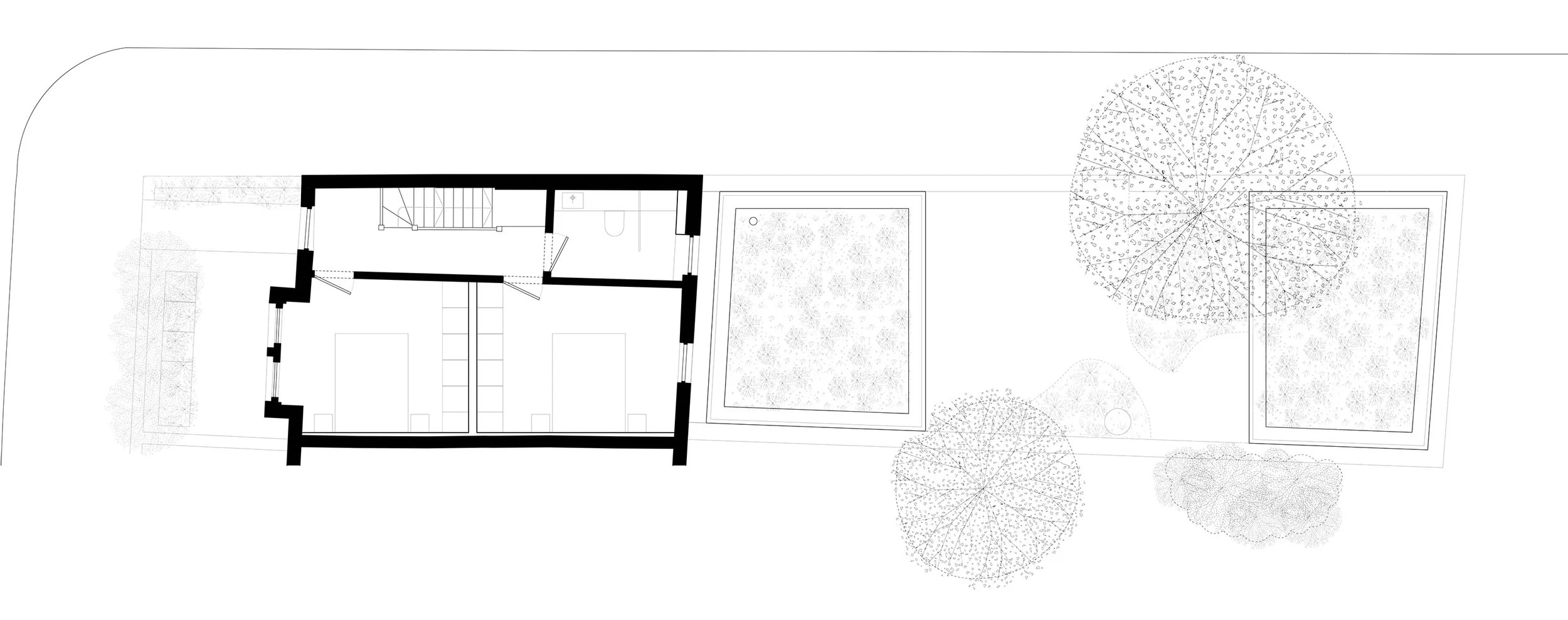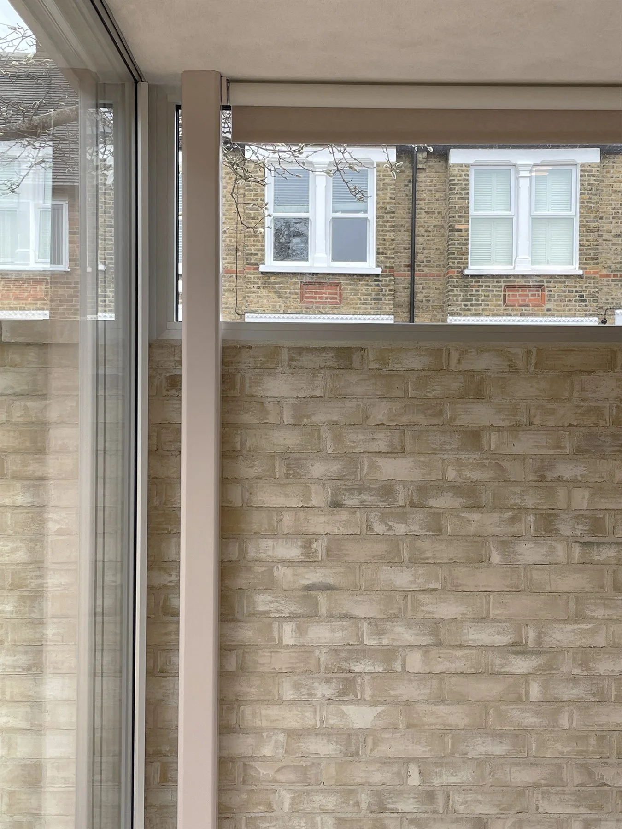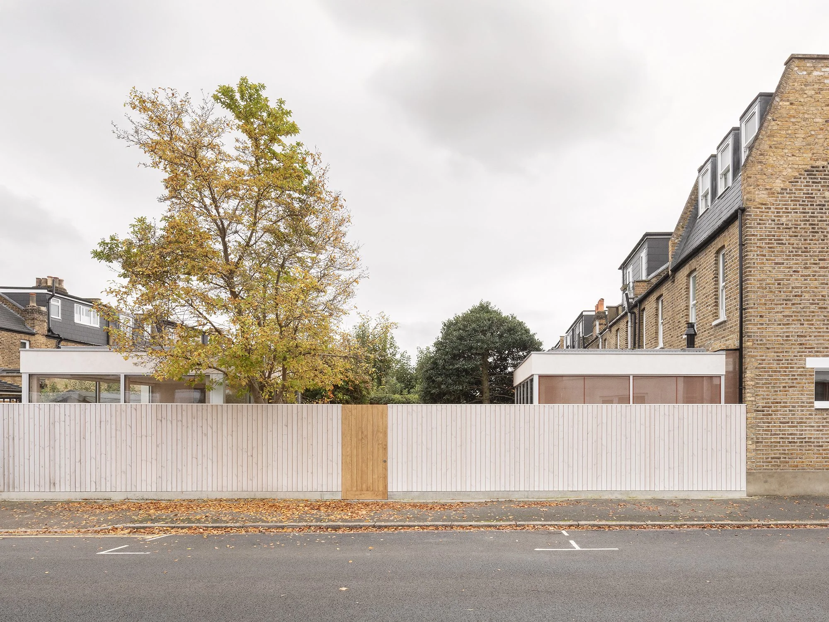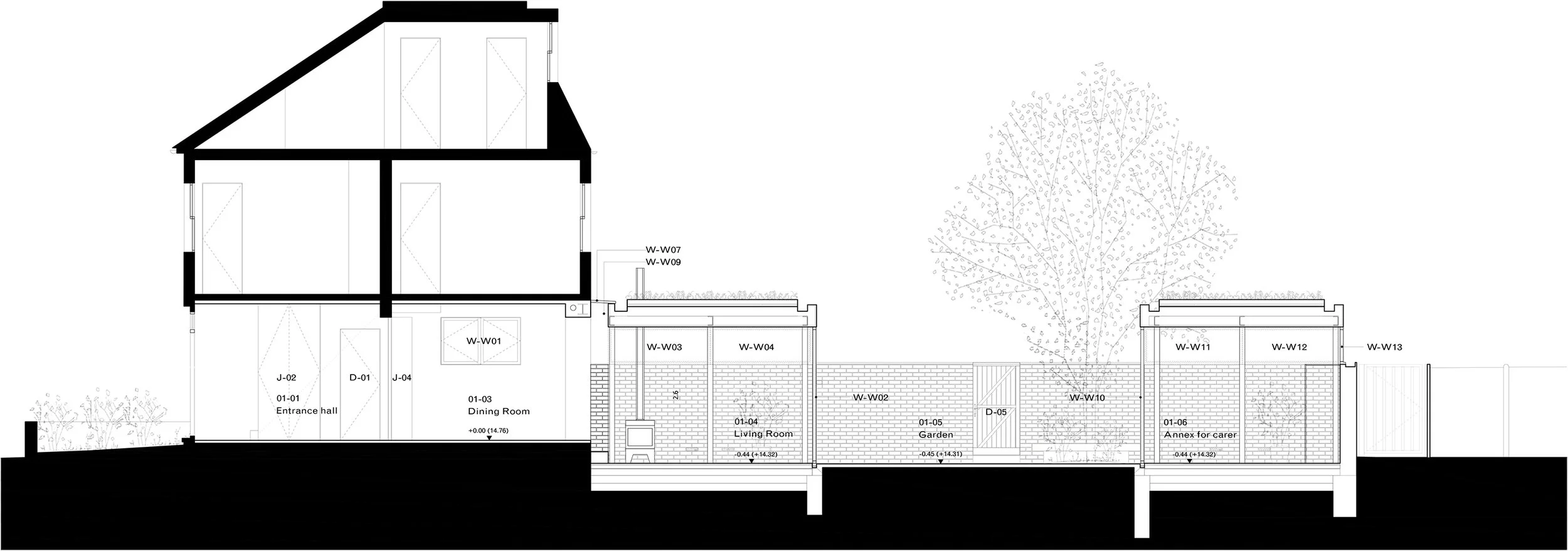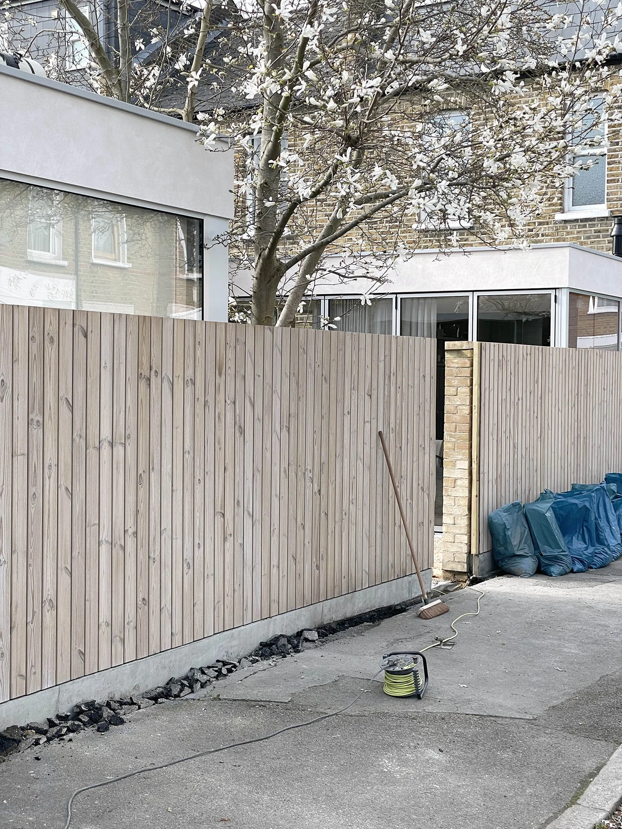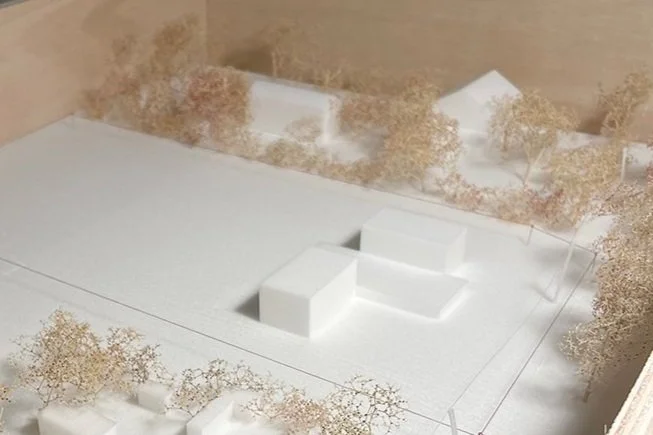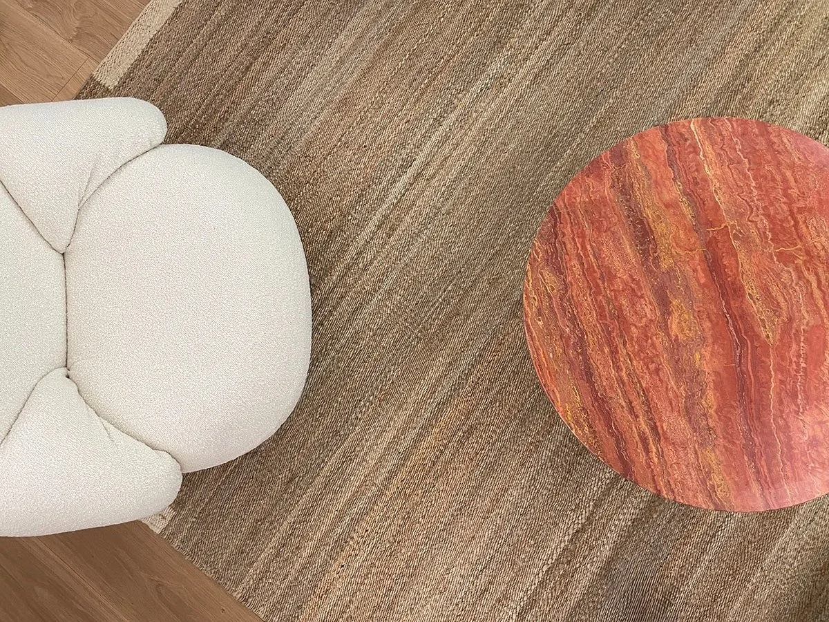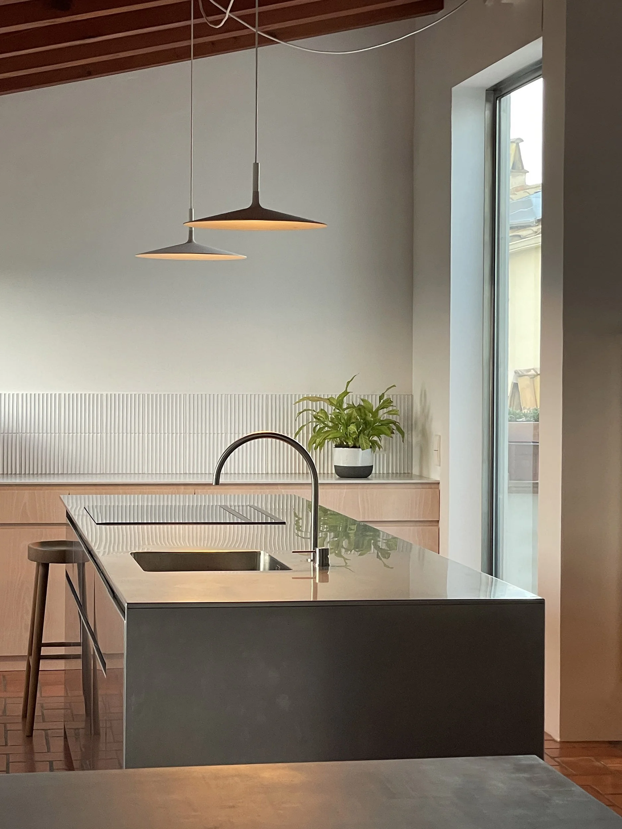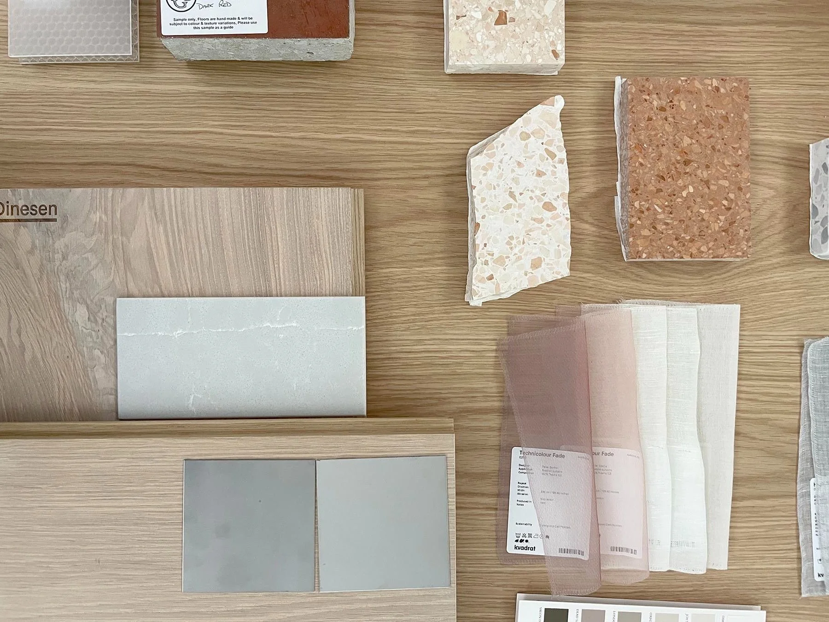Private house in Wimbledon
London, UK
2022-24
Designed as a room, that is both external and internal, framed by nature.
The house is located at the end of a line of terraced Victorian houses in Wimbledon. The massing typology of this corner house is characteristic of several similar properties where additions have been made over time including a garage or outhouse at the rear end of the garden. The volumetric additions, especially at ground level were forming a multitude of languages, shapes and proportion contrasting each others.
Existing
Proposed
Victorian houses extension is something that has been done repeatedly, a subject that has been declined over and over and there is today a sense of assumed design methodology for the delivery of this archetype, commonly resulting in long and shallow proposed volumes. We should replace the word extension with the idea of adding rooms instead, rooms that are made of the right proportion, capable to enhance the existing.
Outside being inside
The project is welcoming the opportunity of reinterpreting the role of a garden fence in a terraced house, a key mechanism that will be both internal and external, enhancing the sense of living in a garden instead of looking to a garden. The added rooms are respectful of the original proportion of the house, creating a sense of harmony between new and old.
Existing
Proposed
The proposed massing is simple and endeavours to rediscover the original garden and main house proportions. The key element is the proposed garden wall that is holding the twin garden volumes, that are both external and internal. On top of it a green roof is proposed also providing a rainwater buffer, regulate the indoor temperature, energy saving and encourages biodiversity in the city. Both active and passive solar control to the clearestory windows are provided along with under floor heating and improved thermal performances to the existing fabric of the builing throughout.
Les pilotis et la fenêtre en longeur
La façade libre. The border is the real star
Garden Section
The proposal has been lowered as much as possible addressing the existing overlooking issues to the neighbour. The proposed perfectly balance the proposed design needs, sustainability and site restrictions.
We had to marginally lower the garden level because first, sufficient head height is needed when transitioning from the existing to the proposed to the garden, second to avoid overlooking to the neighbours and third to keep the proposed massing as low as possible keeping the debris removal at minimum for sustainability and affordability reasons but also for preserving the exisitng magnolia and holly tree. The clearestory windows and garden opening are providing ample of light to the proposed volumes, a glazed link is keeping together the closest massing to the existing of the house collecting direct sunlight defining the space clearly also proving diffused light to the dining room. A casement window is proposed to the dining room as a continous of the front windows language is placed strategically for indirect sunlight to the space.
Magunoria no hana! When the blossoming is a material and compounded with design
